A Door to the Past: The Exceptional Importance of Your Original Fairmount Front Door
February 19, 2023
News, Preservation
by Michael Tucker-McDermott
As someone who loves the architecture and design of all things domestic in nature, there are no homes and no period of homes that I’m more obsessed with than those of our own Fairmount neighborhood. In fact, the reason it became The Fairmount-Southside National Register Historic District and a local Fort Worth Historic & Cultural District is because of the abundance and diversity of its turn of the Twentieth Century distinctive domestic architecture. There are very few single neighborhoods left in the U.S. with this vast number of contiguous homes built within the same historic period! It’s a very special place, and certifiably the largest such district in the Southwest.
Much of the nation before 1900 was part of a larger class divide. There wasn’t a large call for a separate and specific kind of ‘middle class’ housing. One was either poor, not so poor, rich, or very rich. The new century brought with it a new middle class that could afford their own homes, and the homes of the kind in Fairmount were part of a greater movement of thoughtfully designed ‘comfortable’ homes for that bourgeoning group, based purely on American design and not mostly derived from English or continental European architecture or other influences of the past. This is the period in which the vast majority of Fairmount homes were built—between 1900 & 1925–really the first time in American history that the majority of average working-class people were becoming homeowners rather than renters.
My husband Stan was recently cleaning out the attic and rearranging it—for the ninth or tenth time in four and a half years, you know, as one does—and brought a couple boxes down that hadn’t been opened since Y2K sunglasses started to gather dust. In one we found this poster:
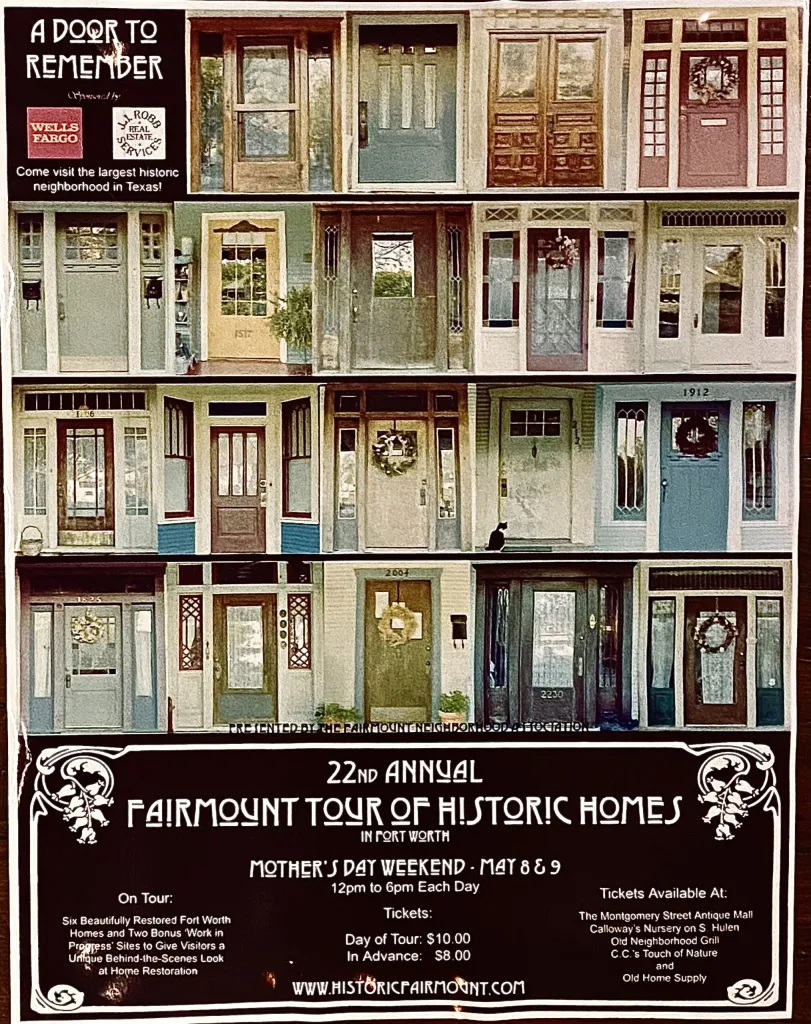
If we did our math right then, the 22nd Annual Home Tour (not Anniversary Tour) would’ve been May of 2004. Six restored homes AND two work-in-progress homes was pretty ambitious! Do you see your front door here? (Remember this was nearly 20 years ago so it may be either painted, painted a different color, or even stripped and refinished by now.) Some of these may even be gone altogether though.
The faded poster depicting different kinds of front entries throughout Fairmount got me thinking about the rash of unapproved and inappropriate front door replacements I’ve seen in our historic district in the last few years. Not only is it a violation of our guidelines, it goes against all the reasons this district was formed in the first place—mainly, to protect the historical and cultural heritage of this special neighborhood. And yes, our front doors—your front door—are a big part of the design and architecture of the period and the style of our homes as well as our heritage. For it was that kind of simpler, “more honest” style of modernism and design, the first such modernism in design, that was a big part of that culture.
The front doors were an expression of what was to be seen inside. Sturdy, often the glass being of one large rectangular beveled glass pane, or one arranged in smaller panes of a geometric design. Some with vertical panes juxtaposed to the mostly horizontal lines of the house itself and the woodwork inside. In fact, even the simple yet expressive lines of the wood grain, mostly white oak or heart pine, were part of the ‘honest’ ornamentation.
When these original doors are replaced with a new and different design, it not only goes against the entire “grain” of the house, it often sticks out as my mom used to say, like a sore thumb.
I realize it’s hard to know everything about the design and architecture of old houses, but it’s not only worth to learn if you’re going to choose to live in a historic district, it’s actually rewarding, and yeah, fun! Rather than show examples of inappropriate doors on specific houses in Fairmount—because there’s enough badgering and berating that goes down on the interwebs already(!)—below I’m showing examples of the kinds of doors offered during the period that you still see, or once did see, on our homes here. Also below are examples of doors that are inappropriate for your historic Fairmount home and why. I hope you will learn something. I say it over and over but I’m nothing if not all about education.
Remember too, if your door is not shutting right or was once cut out of square by a previous owner because it was ‘outta whack’, this too can be fixed and there are several sources out there that can help. I’m one them and happy to help if I can. If you don’t like your current front door, believe it to be non-original or of the vintage and want to actually replace it with something else that is, I can help with that too! And not all of our houses should be adorned with the classic ‘what we see most in catalogues and home stores’ type “bungalow door.” (See further below.) Just know that your original historic front door is an integral part of the design of your home, and a literal door to the past.
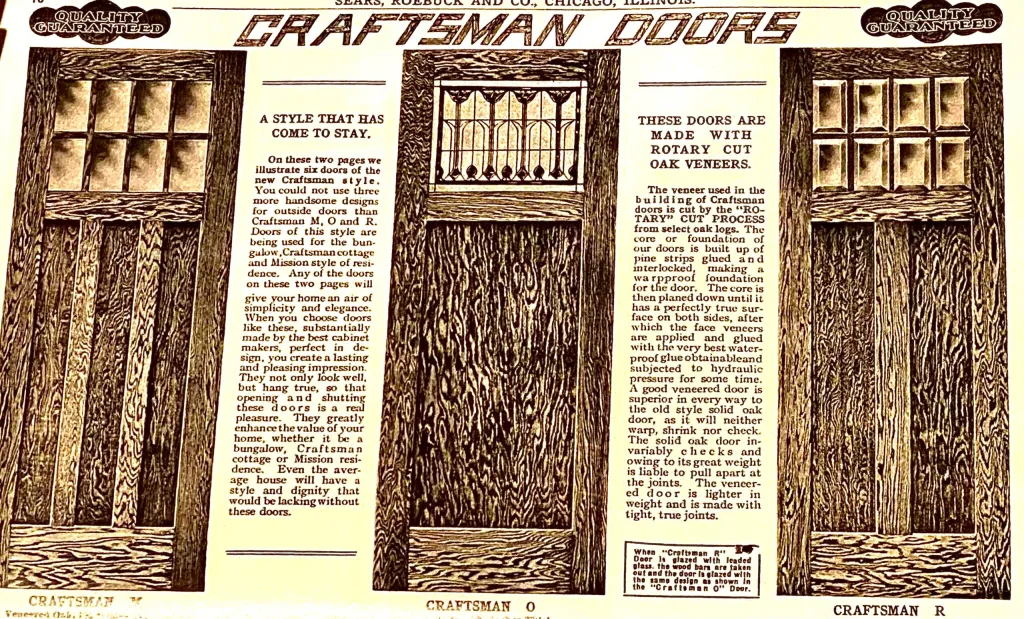
Here are some images (below) of doors offered in the 1910 Sears & Roebuck catalogue, a catalogue that offered literally everything for the house and home, all deliverable by mail. It was very much the Amazon of its day! The styles were common to the rest of the U.S. and certainly not exclusive to Sears, and they, or very similar doors, appear throughout Fairmount. Sadly, many are being removed and inappropriately replaced. For those of us who have worked hard for years, even decades, to preserve the historic integrity of the district, here’s hoping this information helps to prevent that!
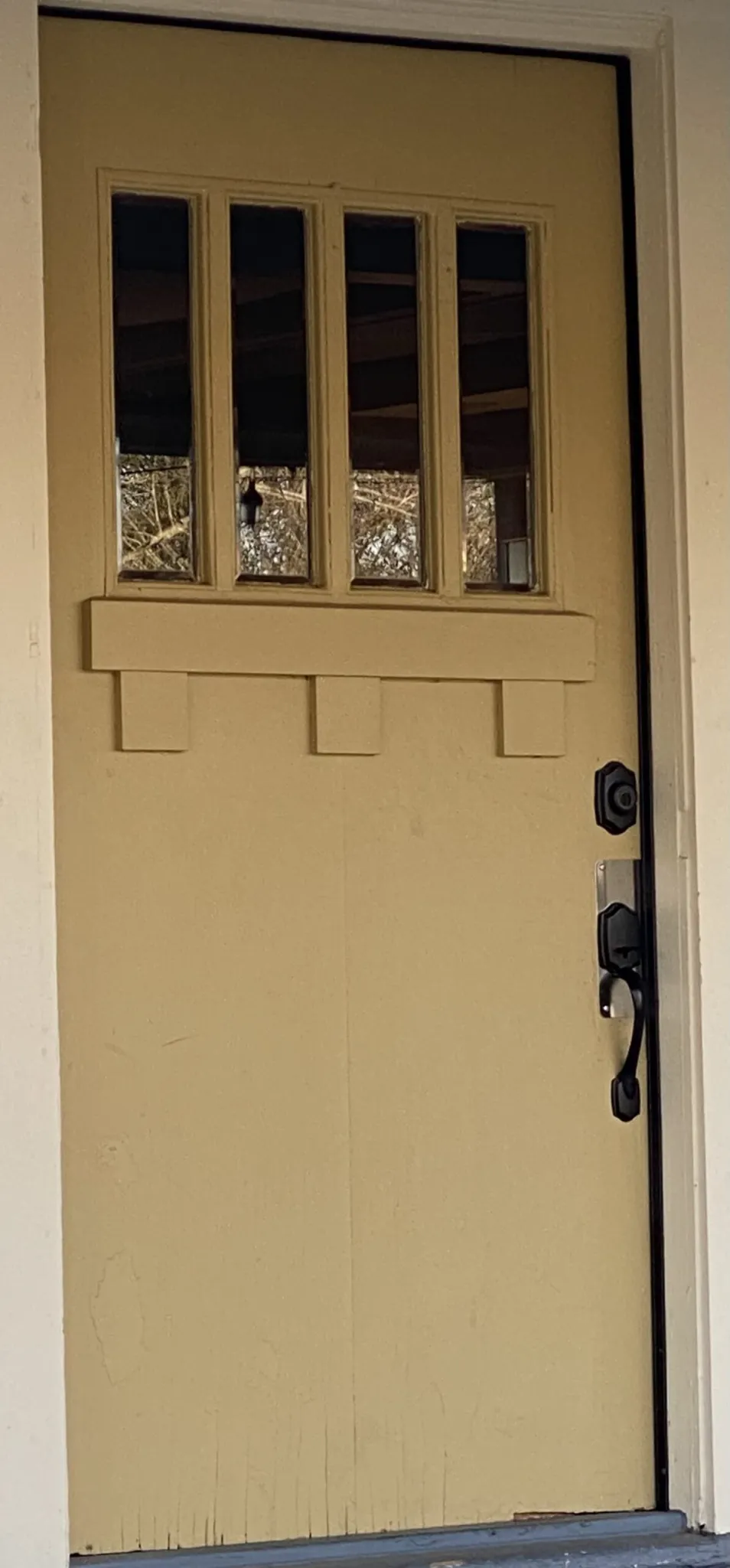
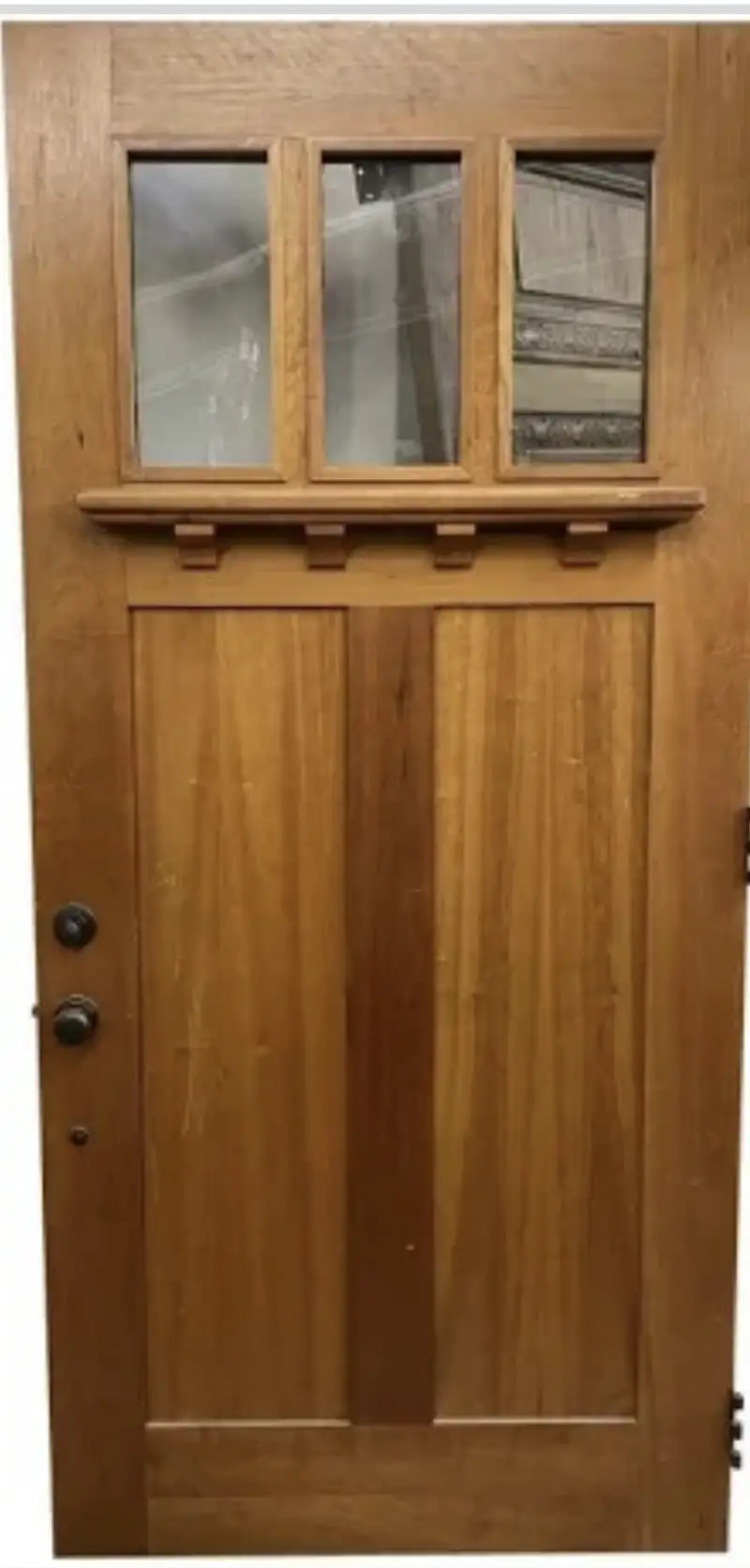
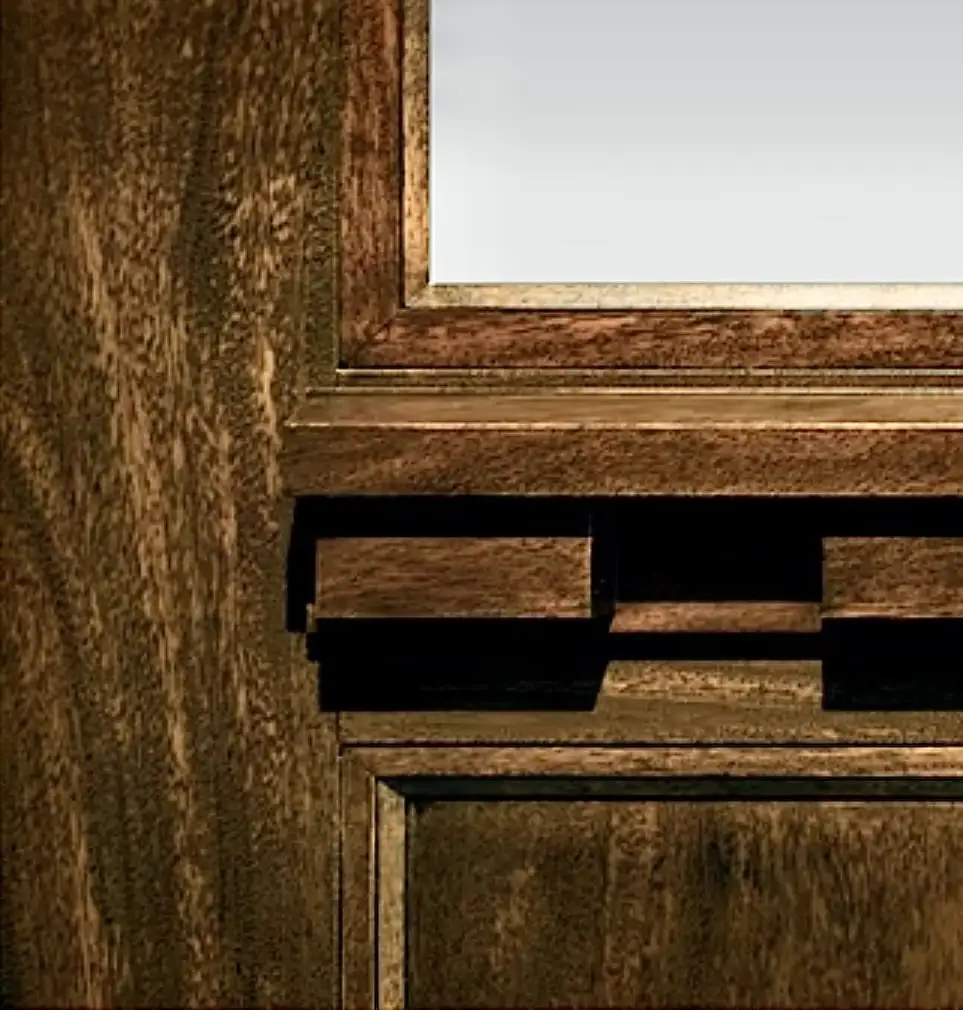
Even Sears used the word ‘Craftsman’ as early as 1910 when hawking these doors. Gustav Stickley, the furniture maker who also designed homes for his furnishings to go into, coined the word Craftsman and sued other makers & home builders in 1914 for using the word to describe their wares. Below (or to the right) are a few examples in Fairmount. Our versions often have little bracketed shelf decoration on the front. Even though this a historically appropriate door for the era of our homes, it’s not always appropriate with every style of house in Fairmount and has been misused and overused on many houses.
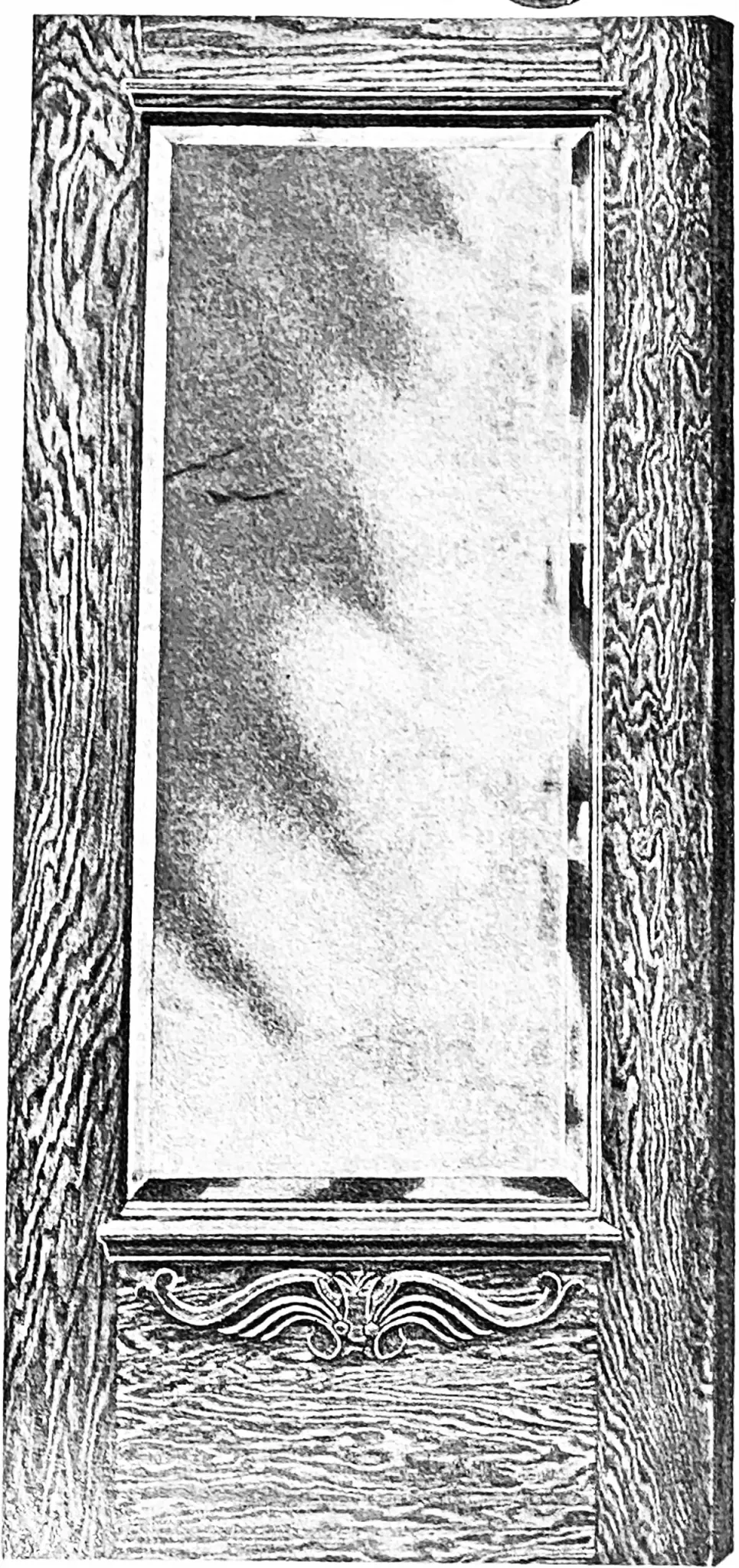
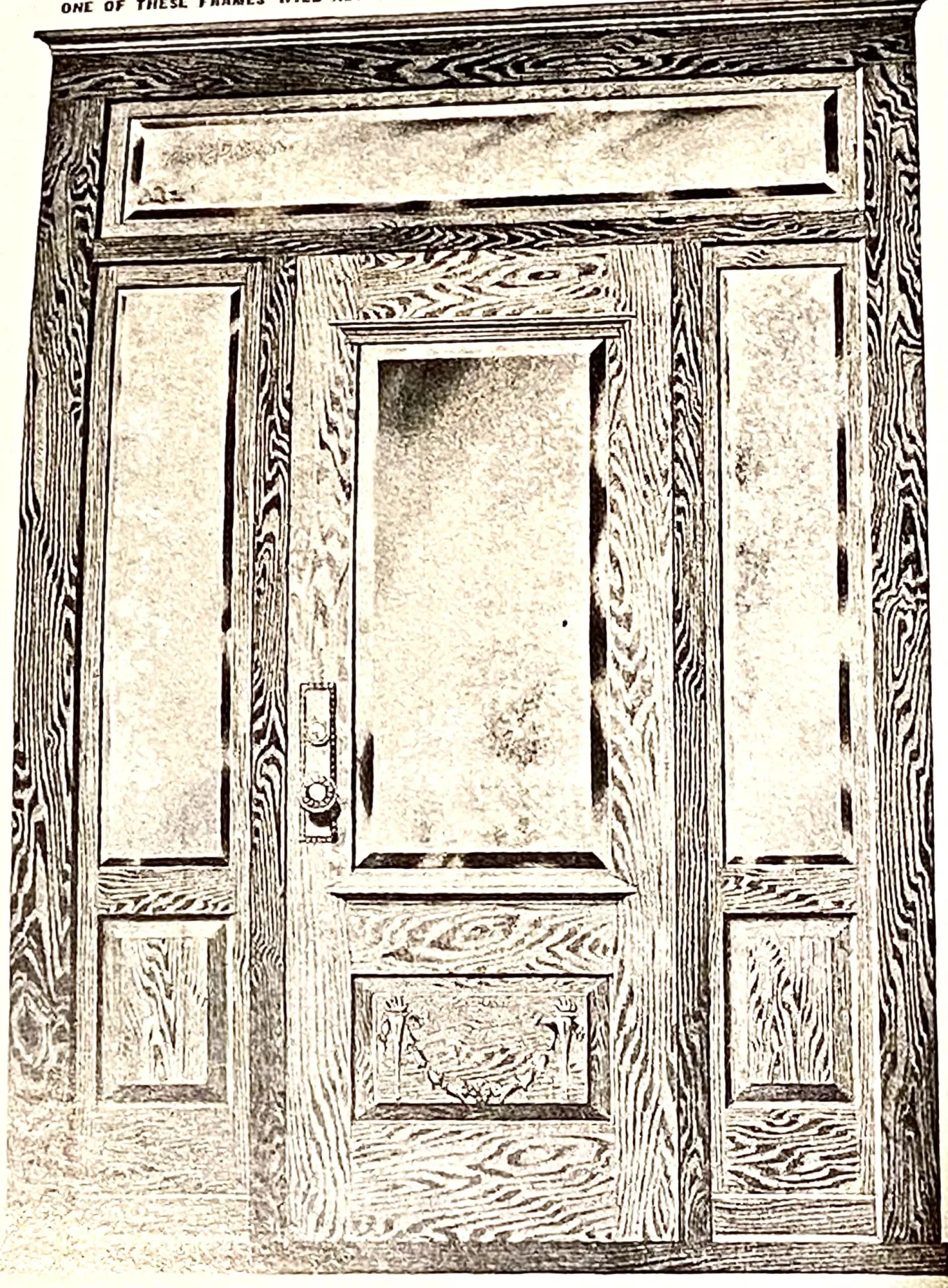
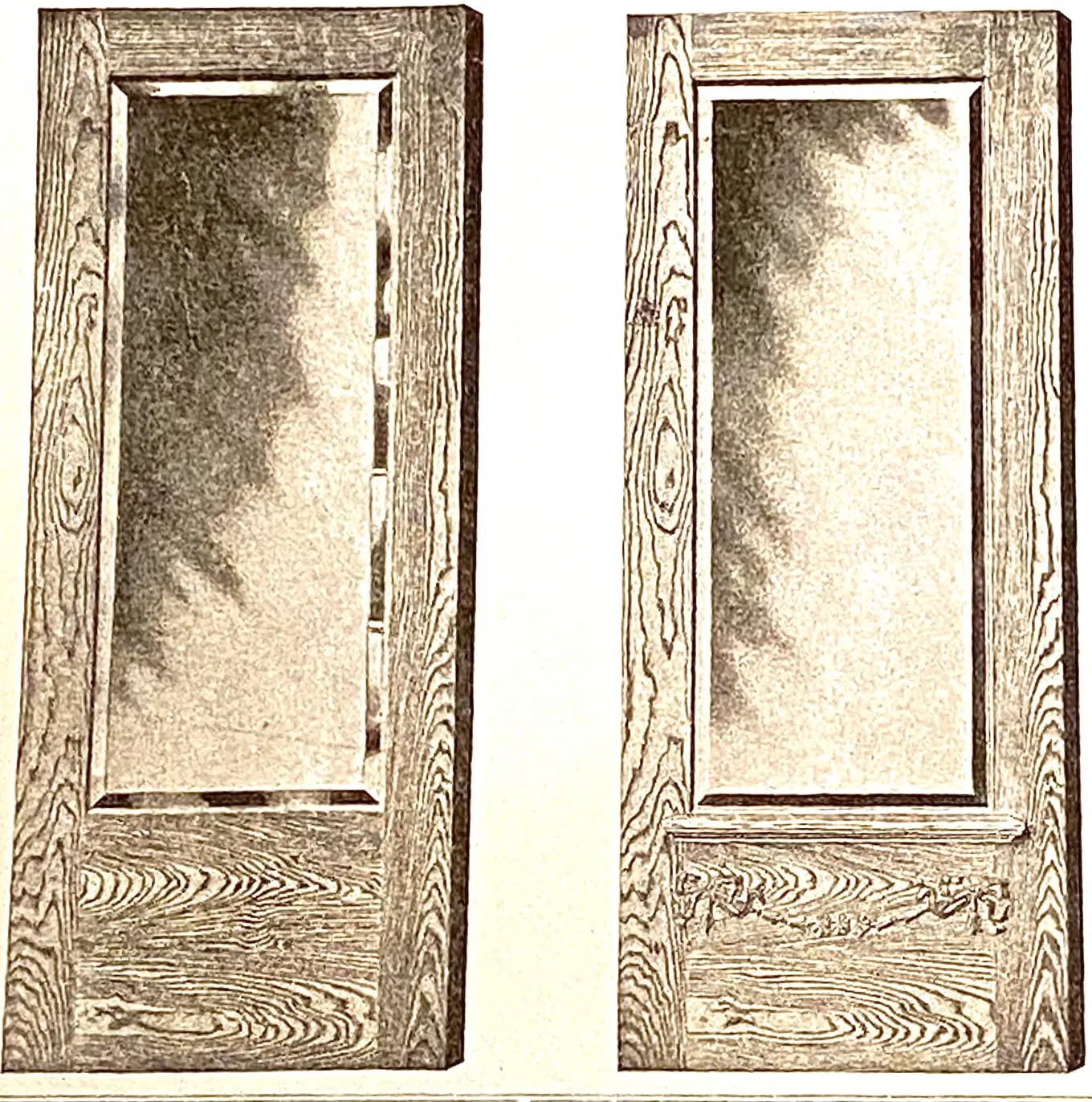
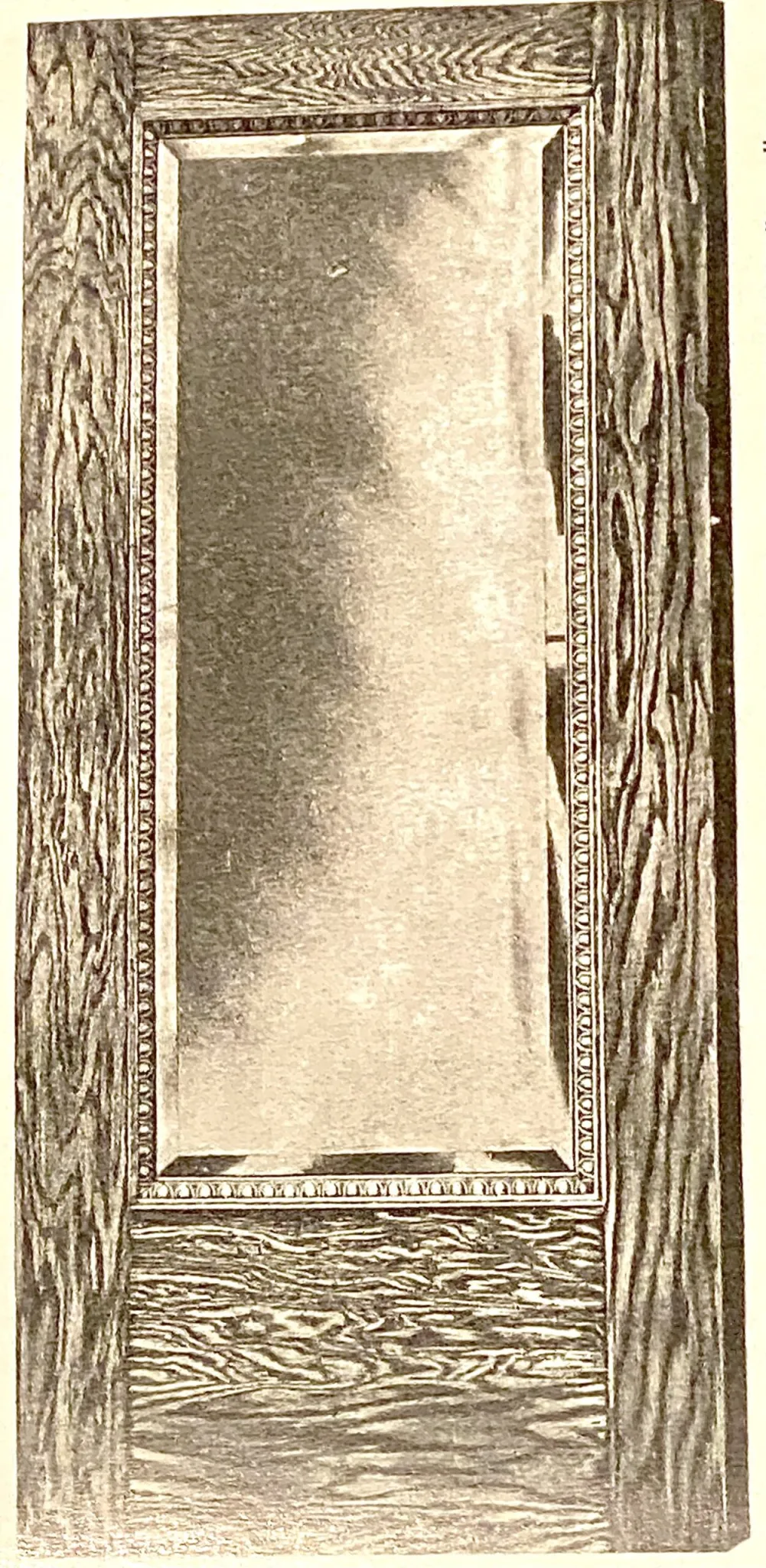
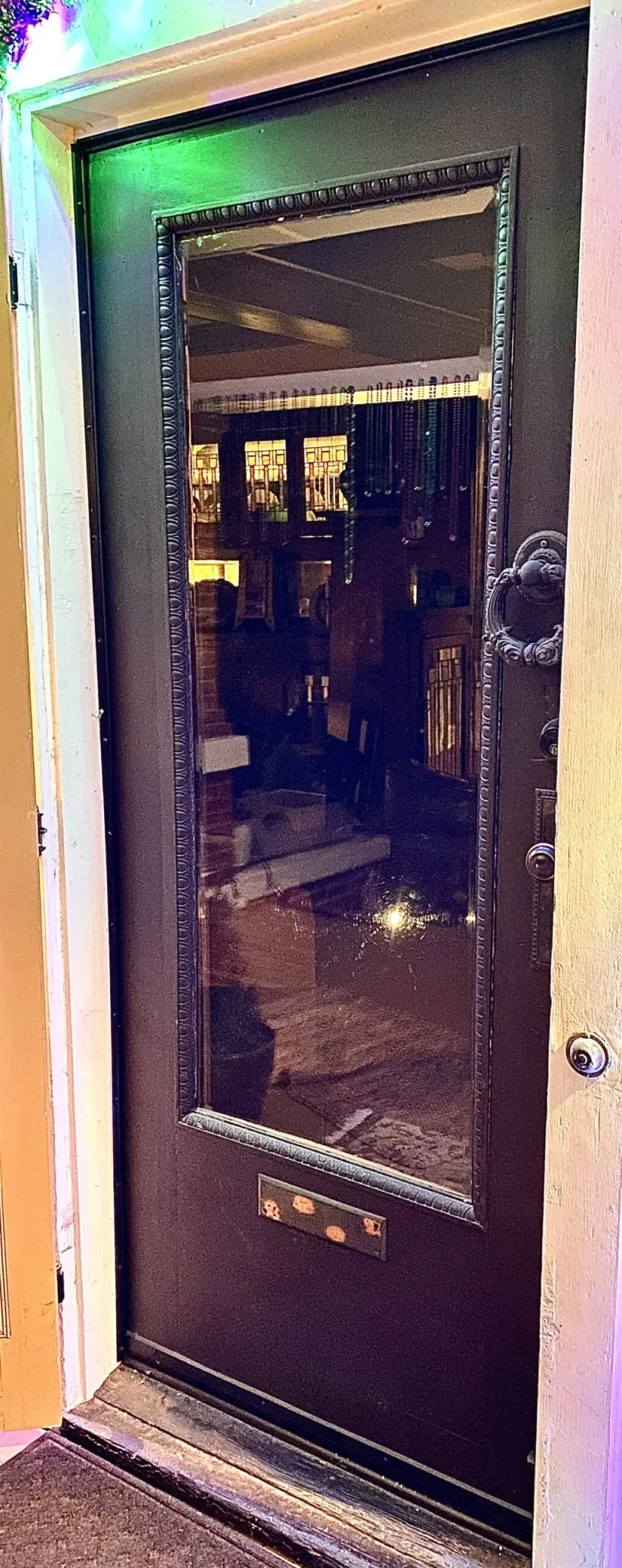
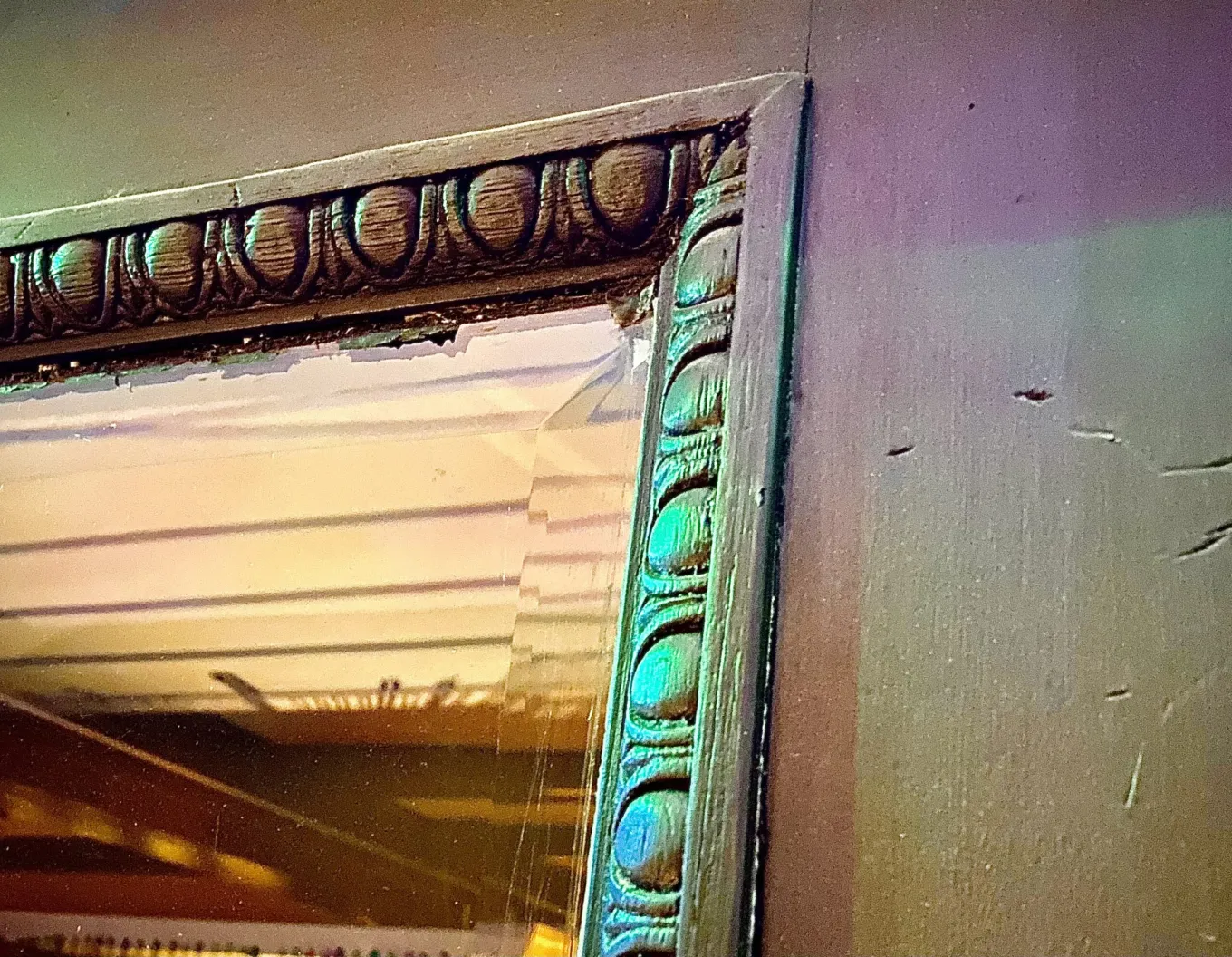
What some residents here don’t understand is that a variety of different doors were just as common as the so-called Craftsman doors. They all play a part in the our history and culture. One style and its variations are shown here (below). It came plain in paintable wood, fancy wood grain, and wood grain with a recessed panel below. The most common variation of this full-length beveled glass light door had an ‘egg & dart’ molding surrounding the edge of the beveled glass. Some people seem to be afraid of this door because they think it’s easier to break into. In fact, the sheet of glass is usually a 1/2-3/4” sheet of glass and almost indestructible! For added privacy, a curtain, roller shade, or even an applied removable patterned translucent film in decorative patterns can be placed over it. To the left (or below on mobile) is that door in a few different early catalog variations, followed by an example in Fairmount.
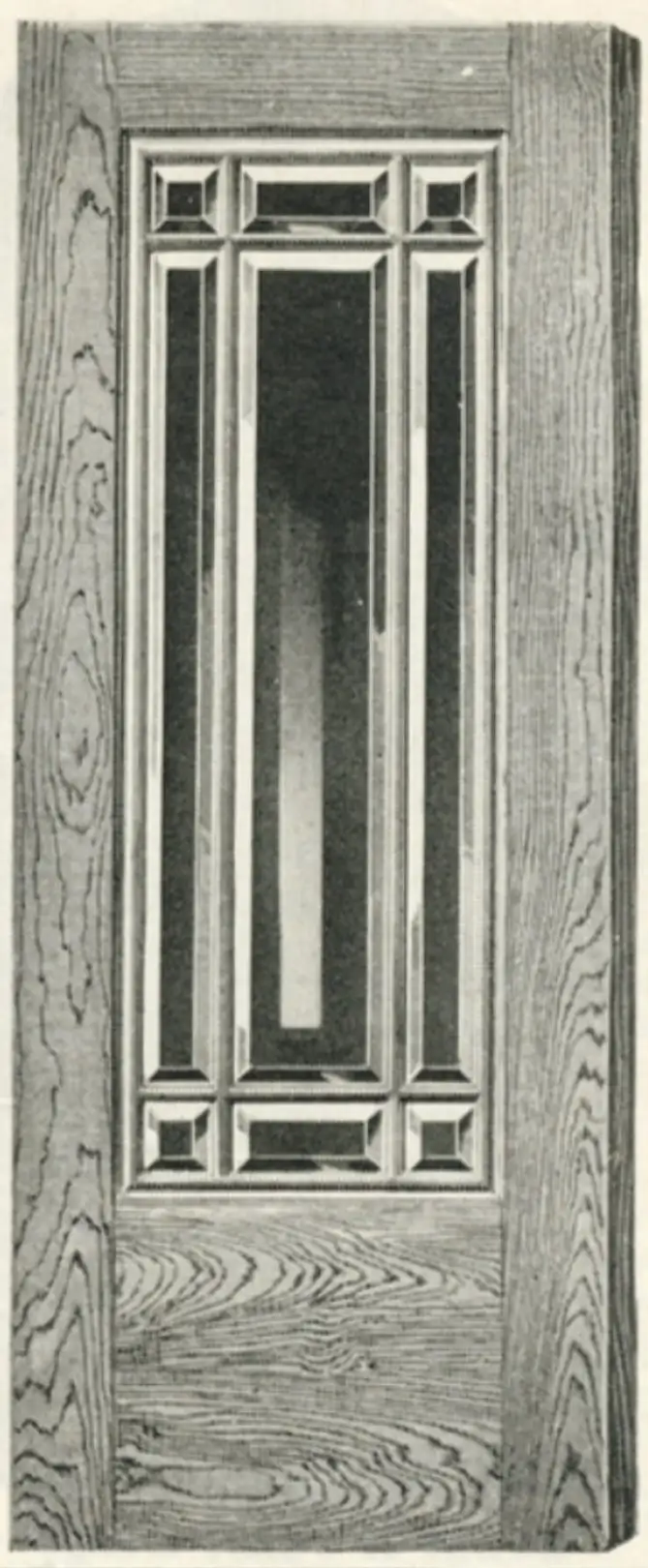
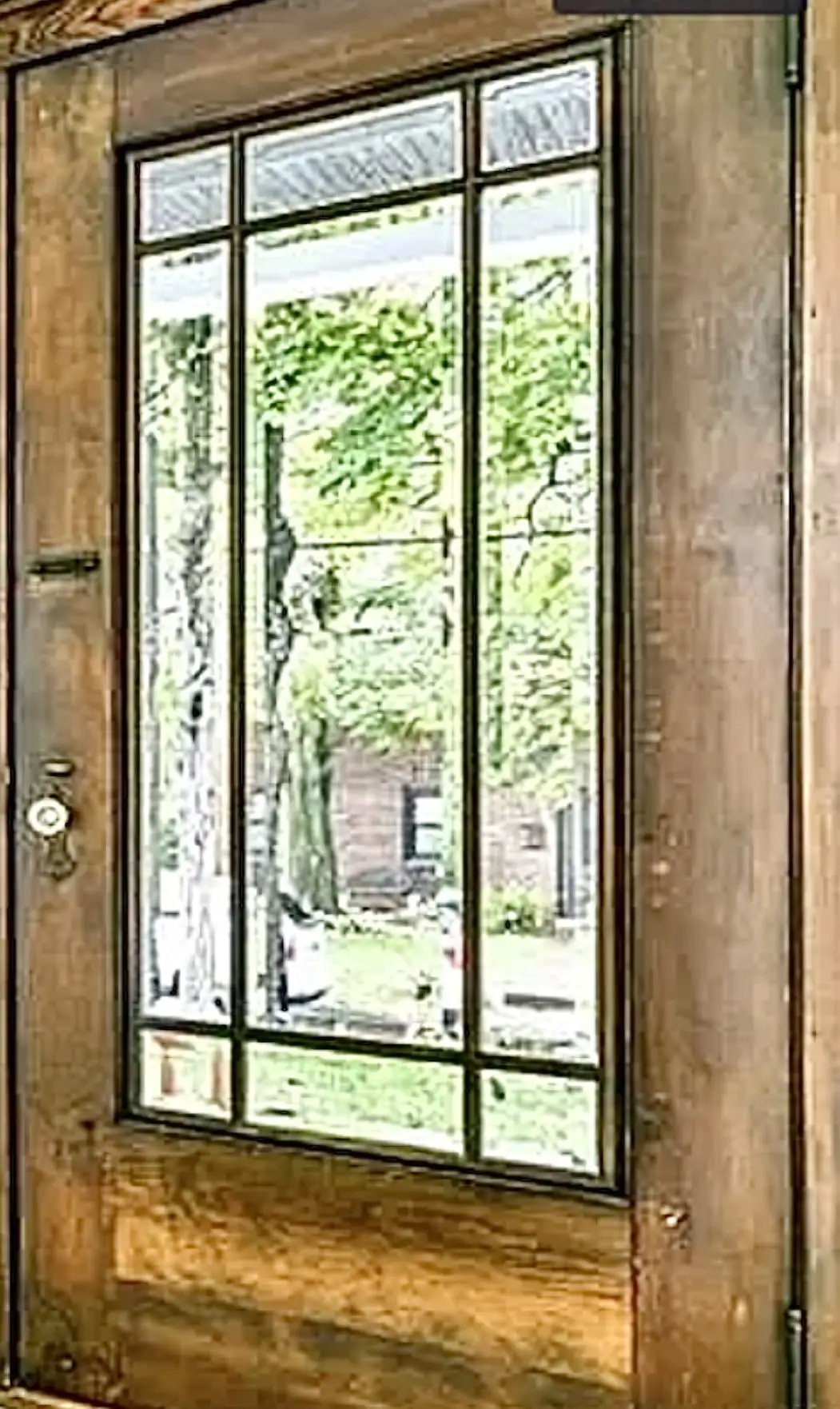
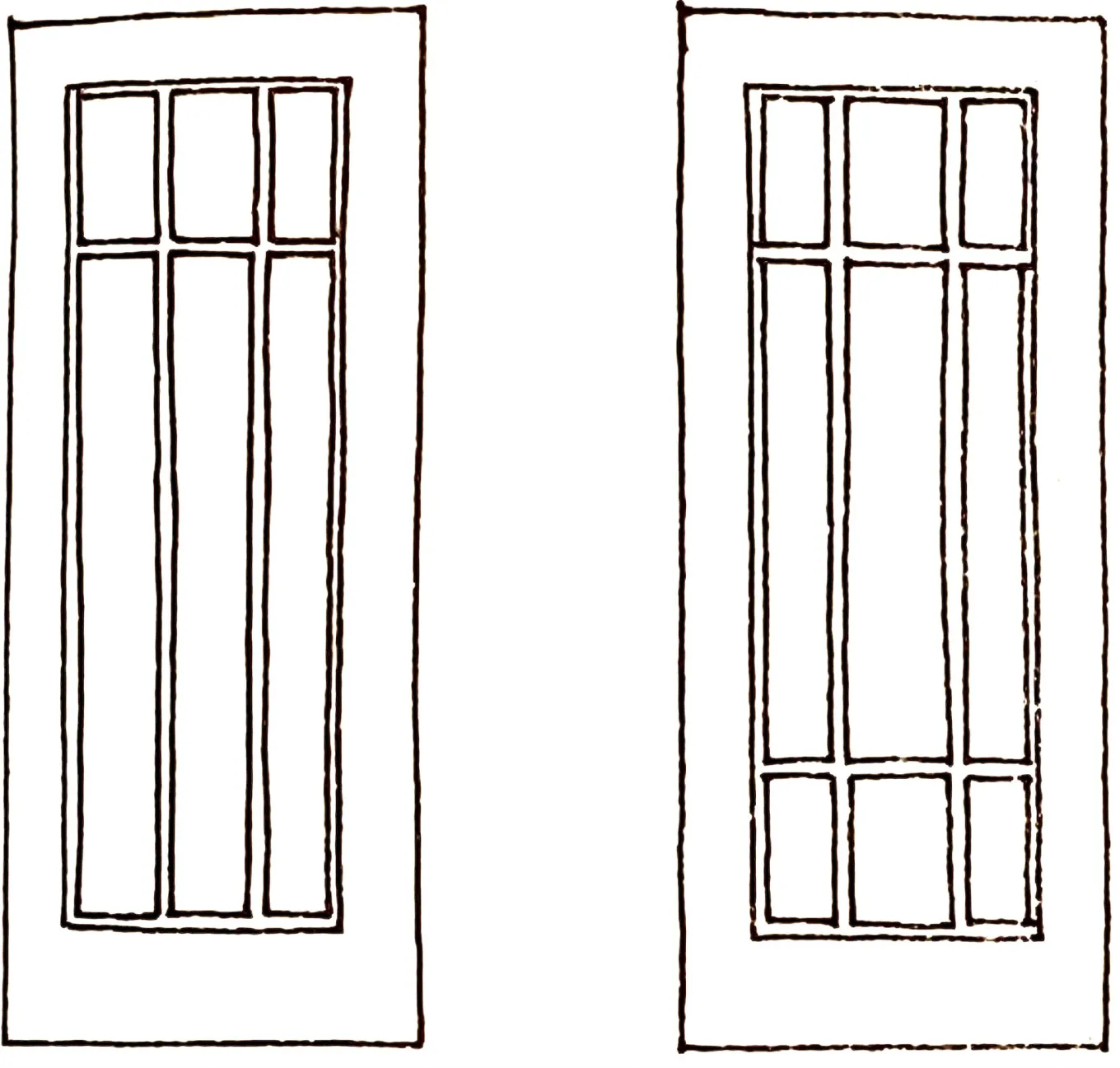
The Prairie style door as it’s often referred to is found in Fairmount on bungalows and foursquare houses, Prairie style or not. It was also more common that folks think. These below were advertised in the Sears catalogue as well as local lumber companies. The Fairmount example below does have the thick beveled glass panes, though it’s hard to see.
This unusual example below has Prairie style influence. This style door with its long vertical beveled glass panes, or ones very similar to it, appears at least a dozen times around the neighborhood. This door was partially stripped and shown to be beautiful solid quarter sawn oak underneath the paint.
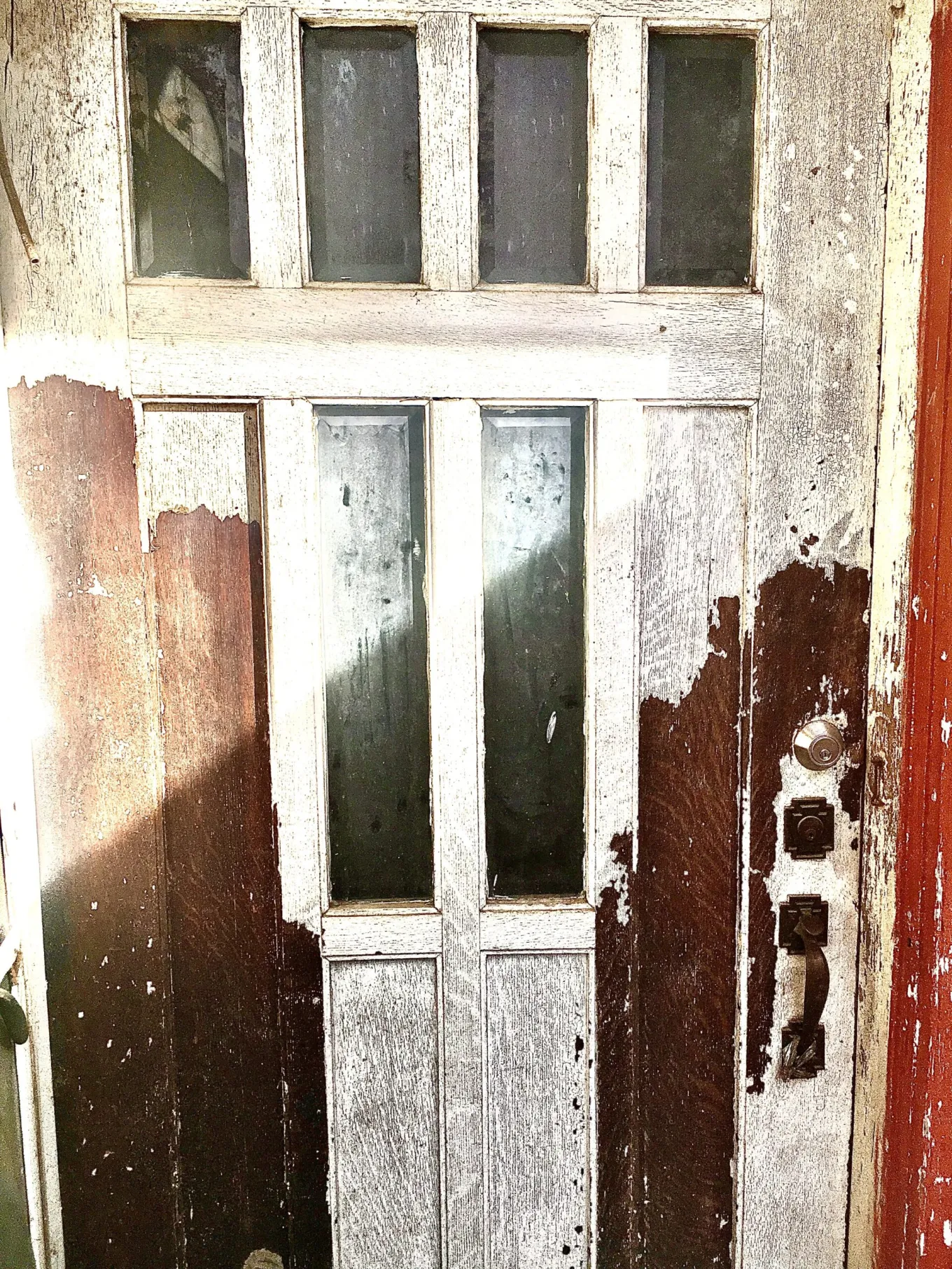
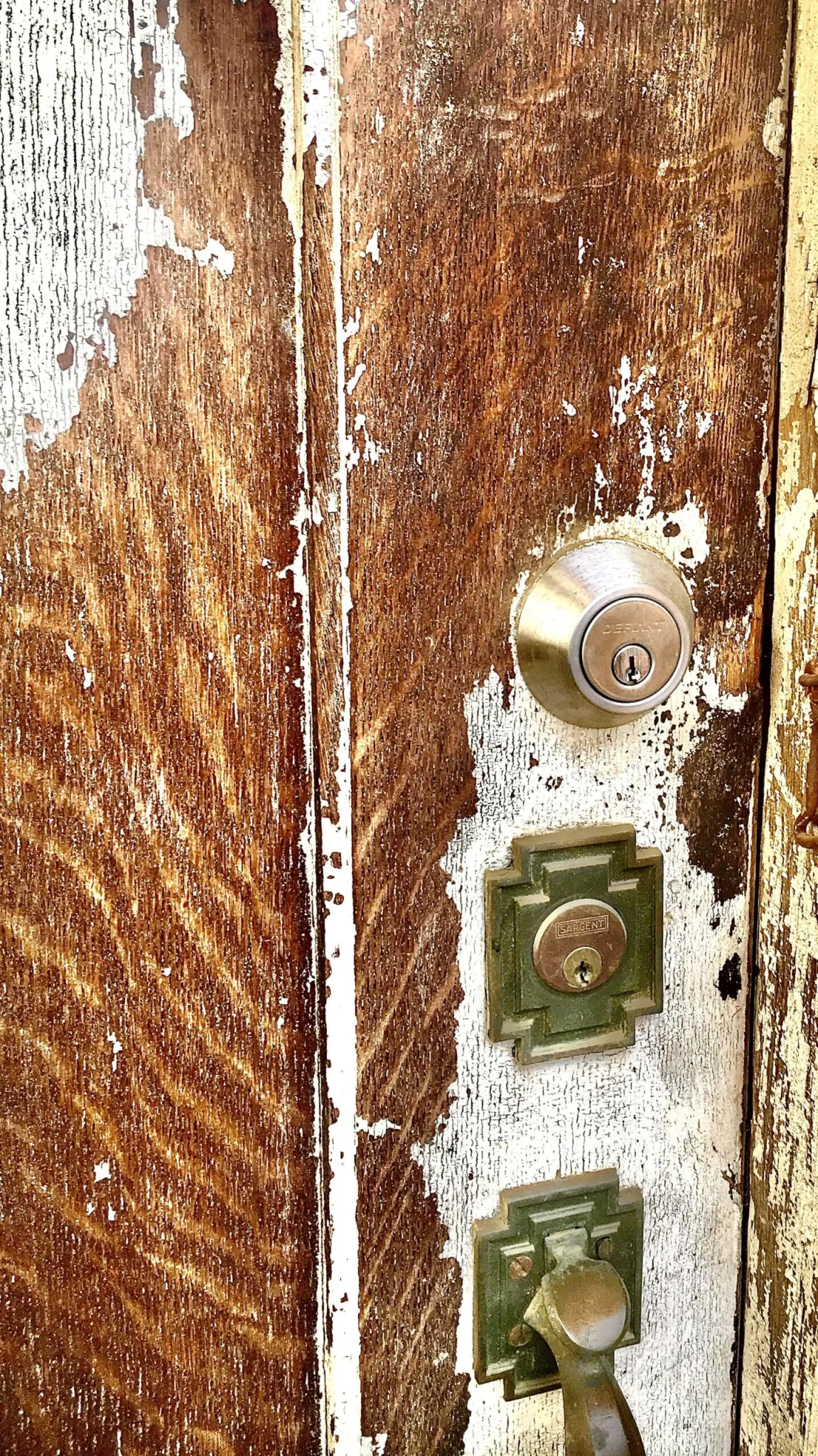
And finally, there were and still are other rarer styles of the period still in existence. Though some may be of the ‘Victorian’ era, these were less ornamented hold overs that many people and builders still liked to use, because of their familiarity. They were like what they grew up with. Some appear on “transitional” houses—those stylistically having both Arts & Crafts details as well as very late Victorian elements or those of the Classical Revival, or both. Here are some examples below from the old catalogs and a couple of their counterparts in Fairmount:
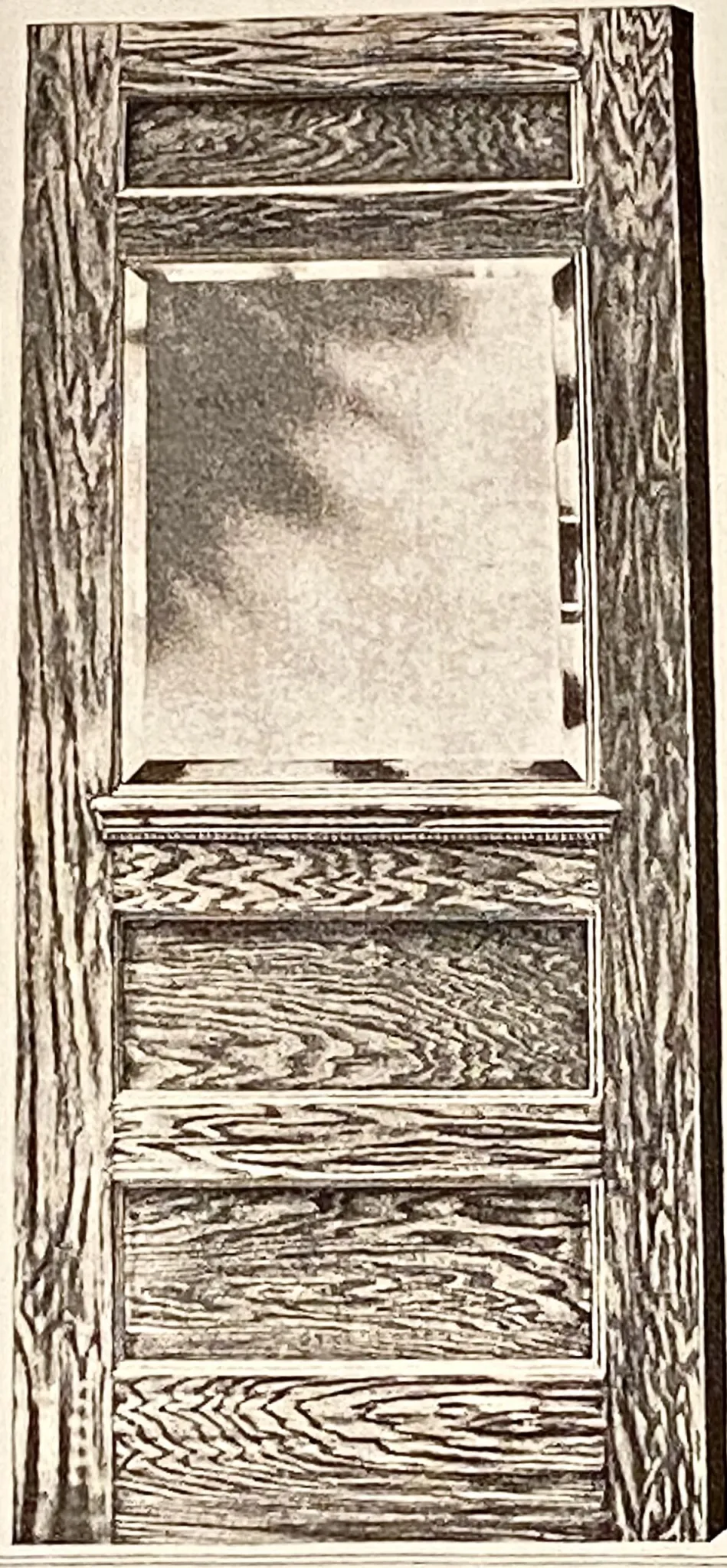
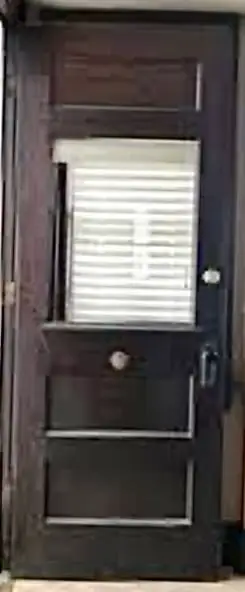
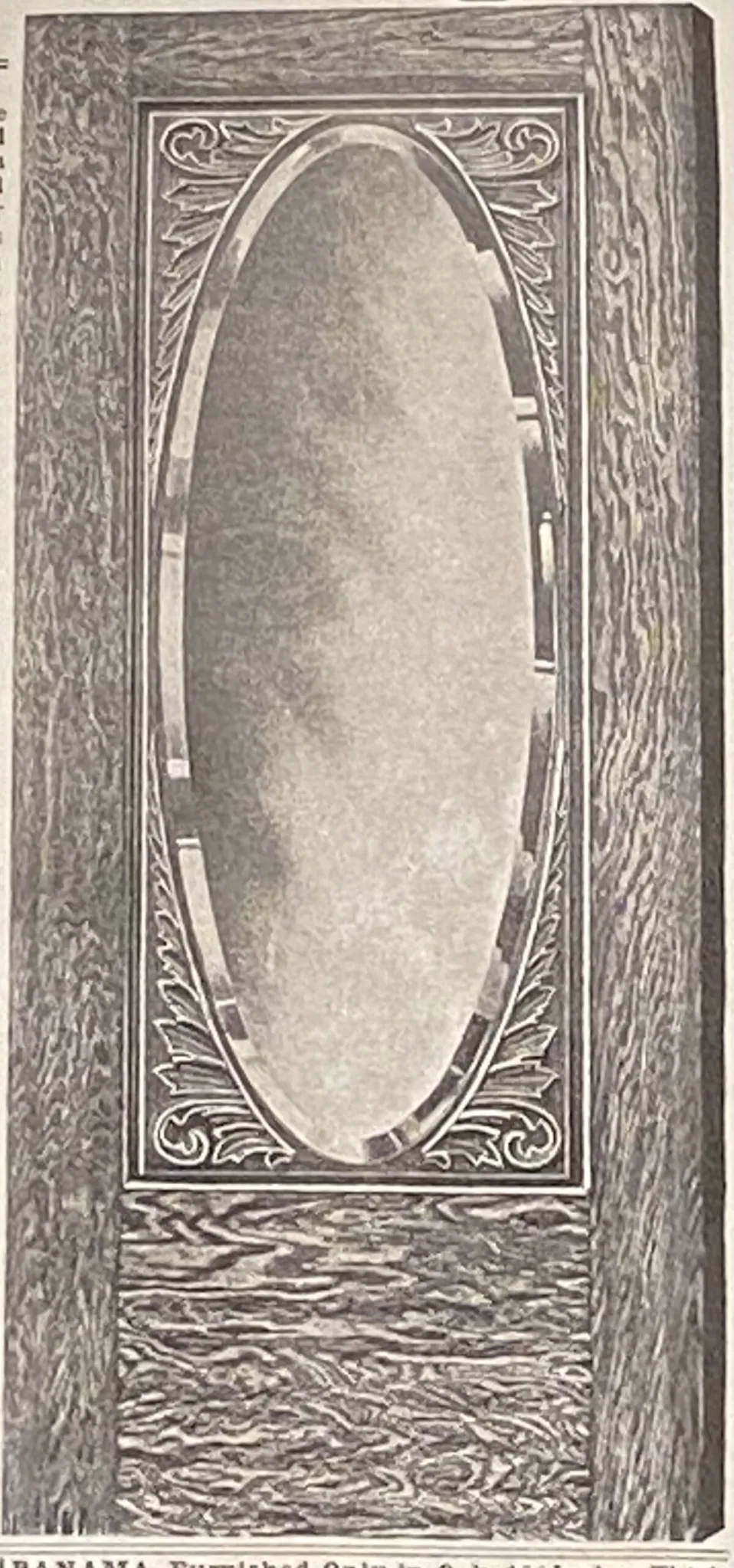
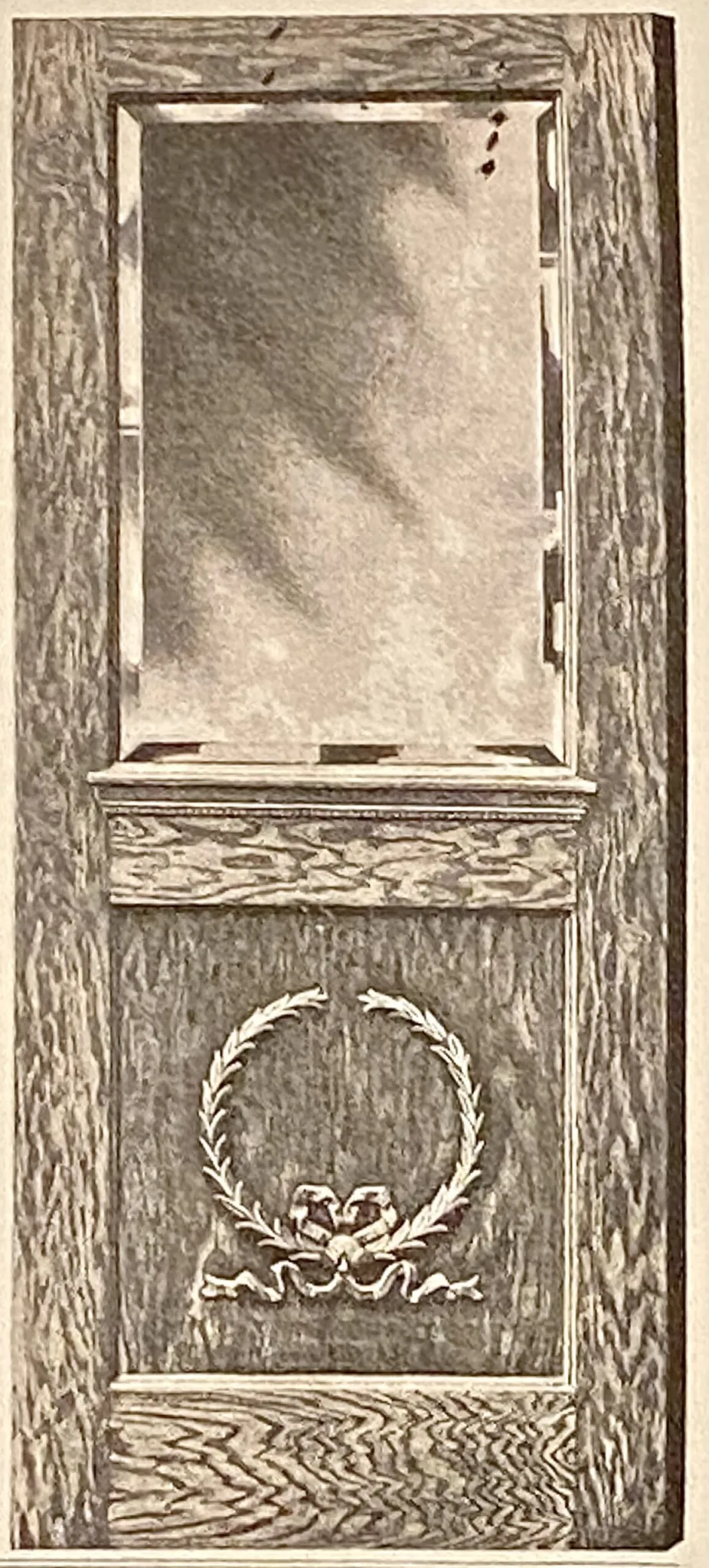
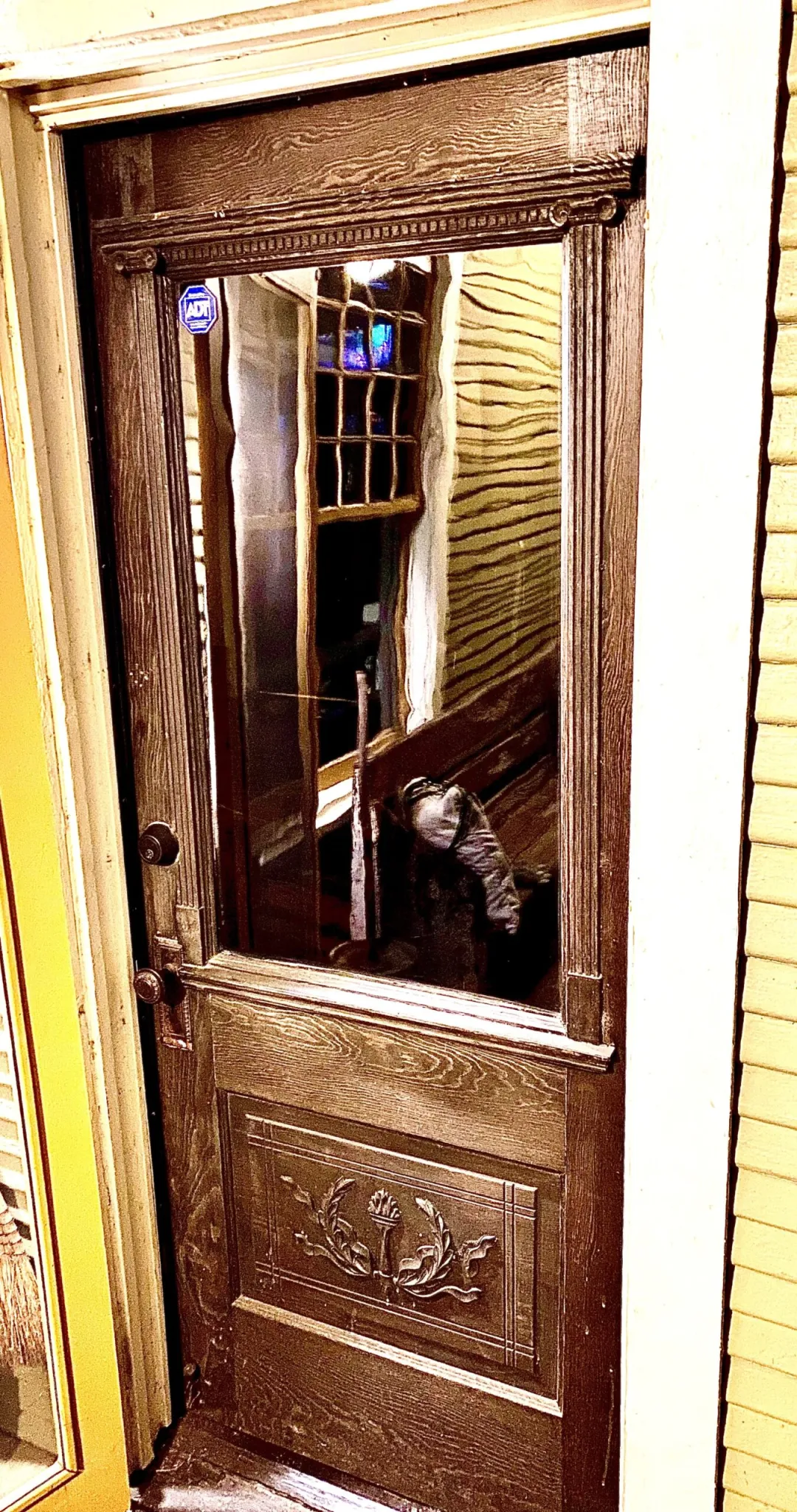
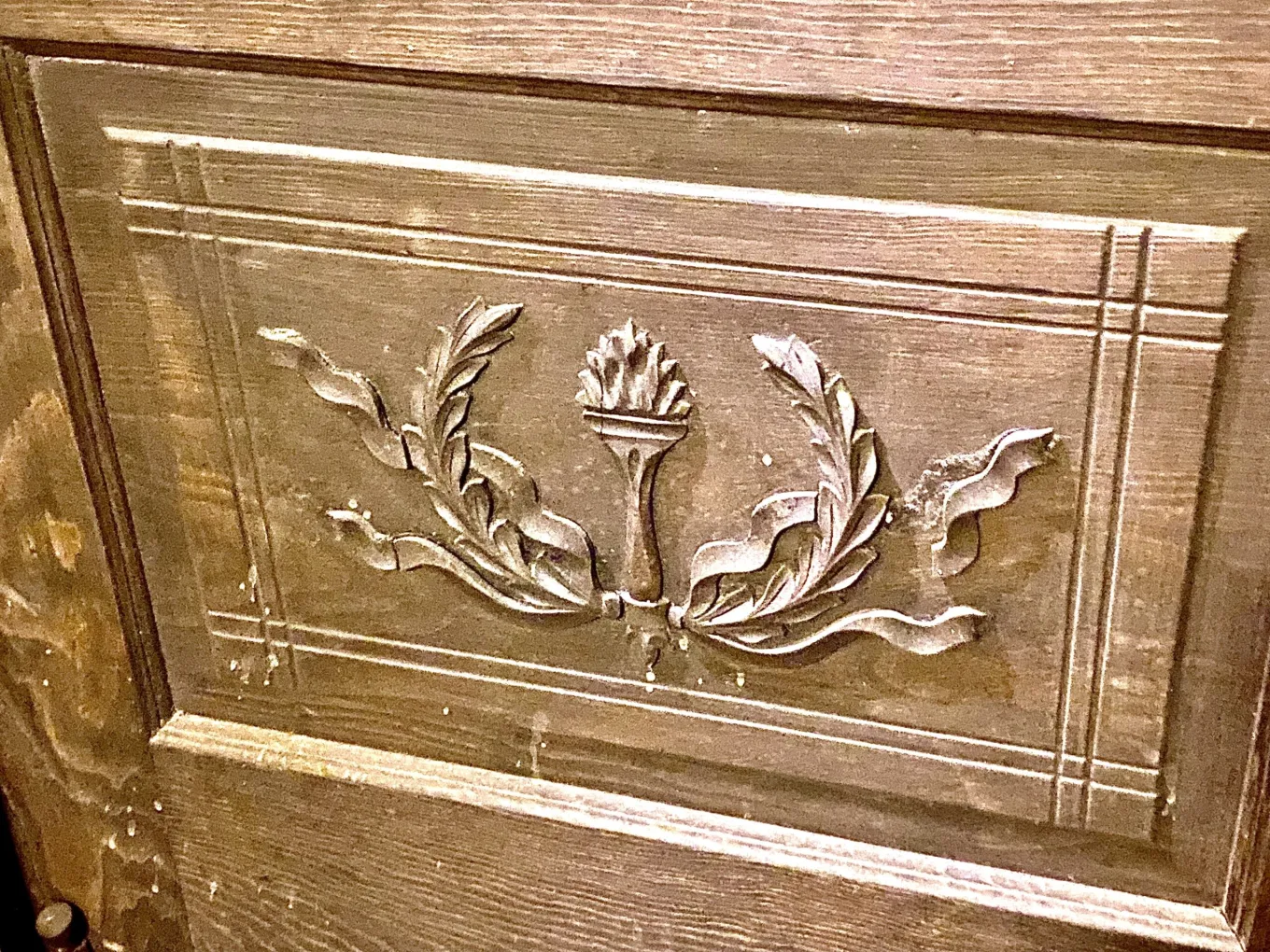
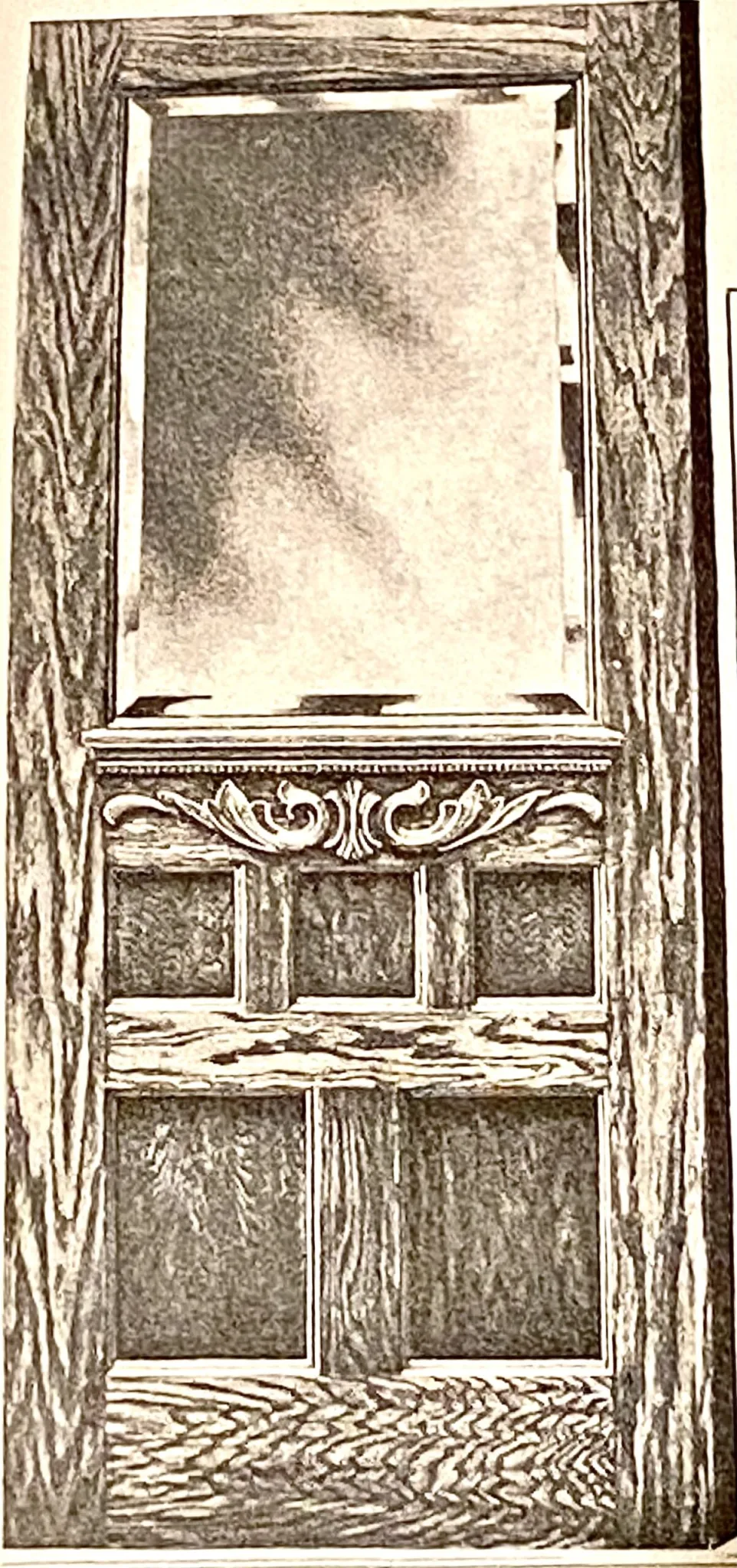
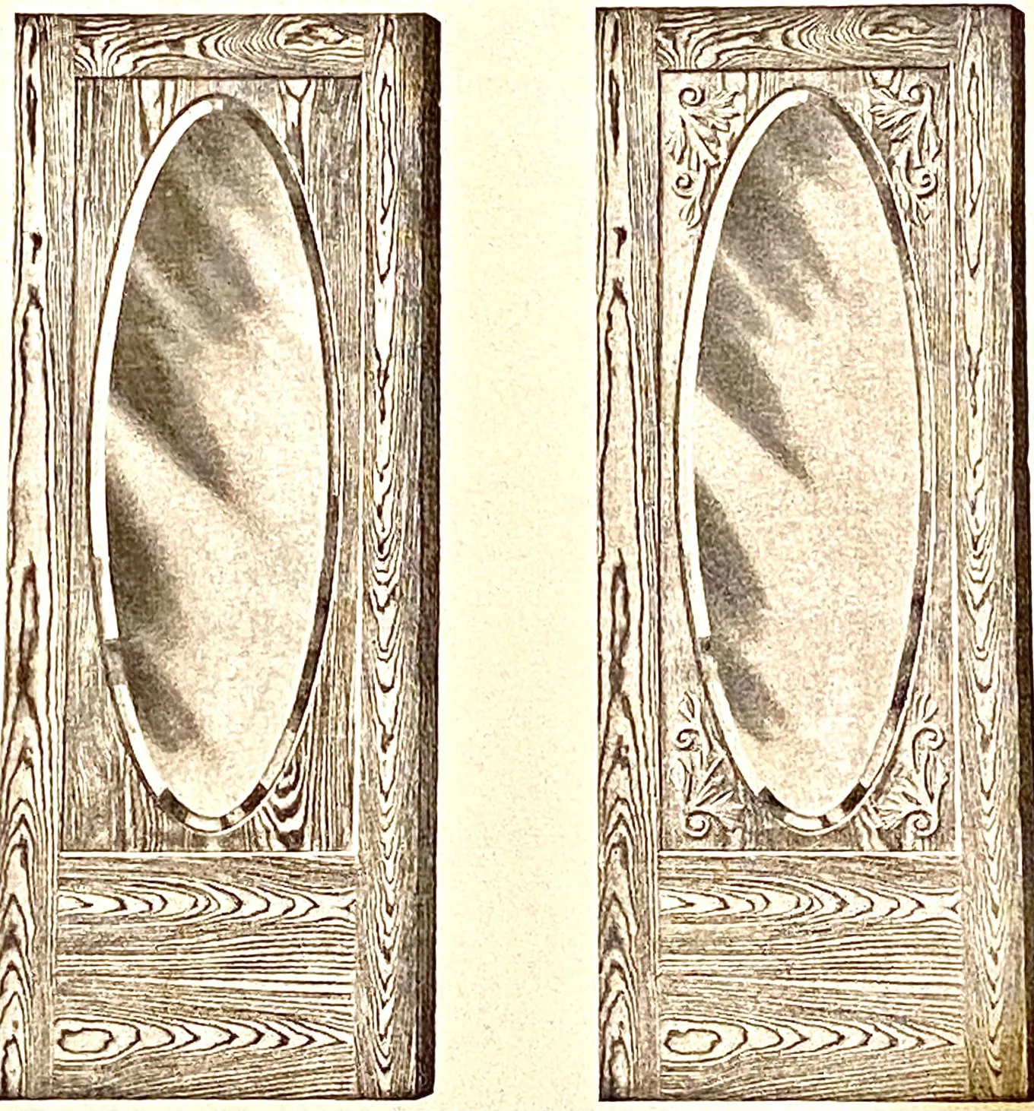
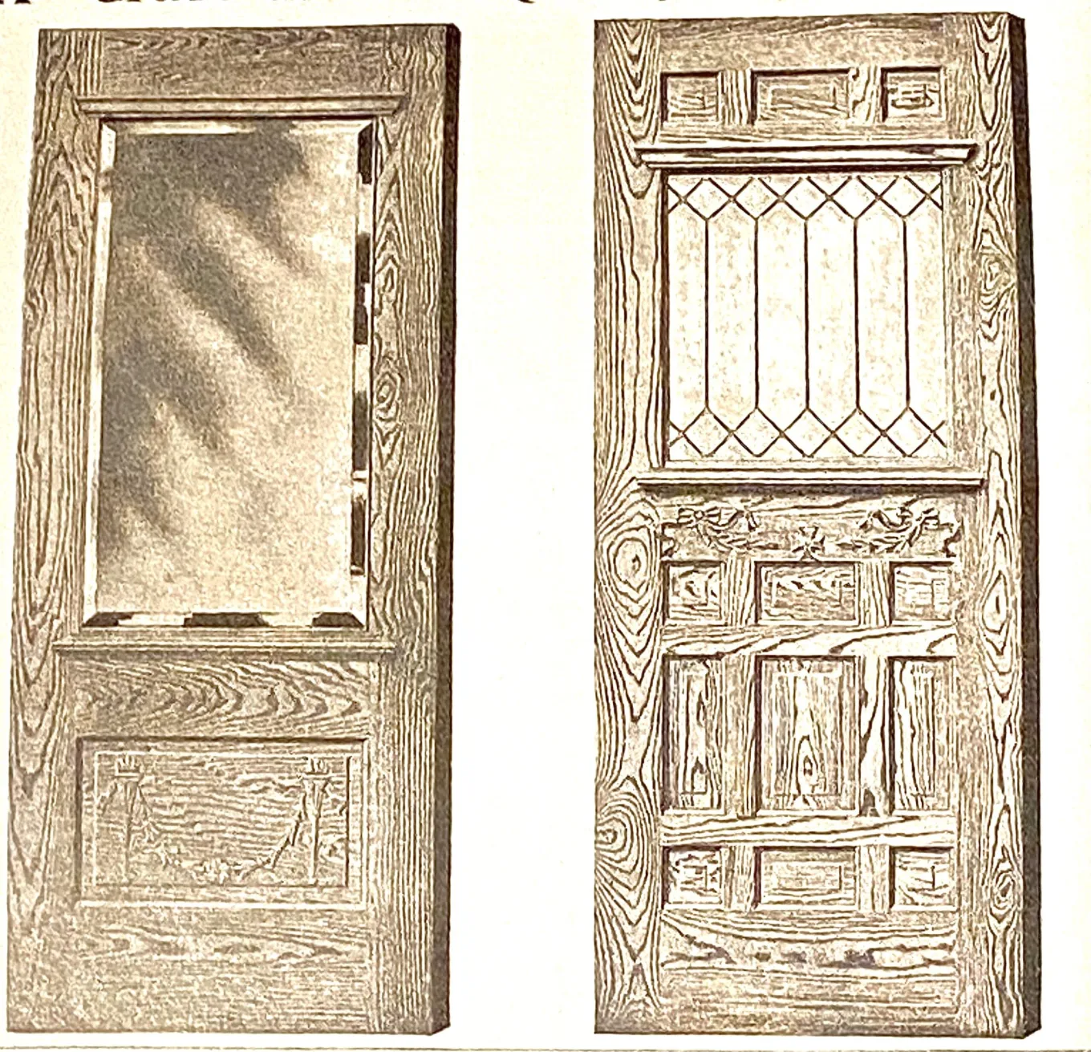
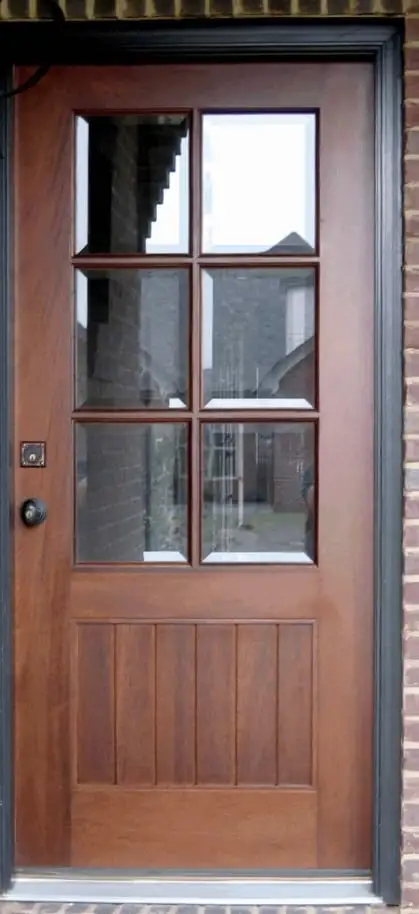
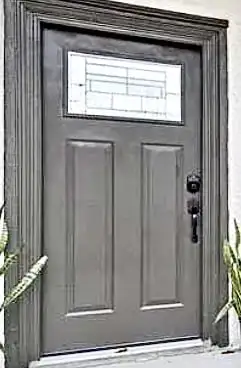
I hope you learned something. I say it over and over but I’m nothing if not all about education. Remember too, if your door is not shutting right or was once cut out of square by a previous owner because it was ‘outta whack’ from the house shifting, this too can be fixed and there are several sources out there that can help. I’m one of them and happy to help if I can. If you don’t like your current front door, believe it to be non-original or of the vintage and want to actually replace it with something else that is, the FNA’s Preservation Committee can help with that too! You will need an COA from the city to do so and you can find one online on our website. And not all of our houses should be adorned with the classic ‘what we see most in catalogues and home stores’ type “bungalow door.” (See below.) Just know that your original historic front door is an integral part of the design of your home. It’s a literal door to the past.
—Michael Tucker-McDermott
Send me an email or message me on FB!
- Share
